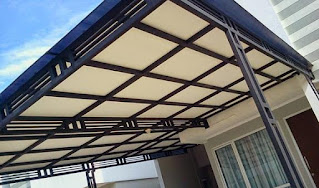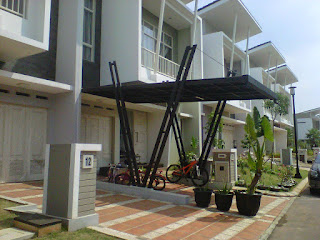The best minimalist canopy parking
The parking canopy serves as a vehicle protection from heat and rain. But not only must it function well, the carport must also look beautiful and harmonize with the facade of the house. Here's some inspiration for you.
This polycarbonate-roofed carport is designed with a tensile steel system. This system provides several advantages such as space and material efficiency. Not only that, the tensile steel system also makes the carport roof seem to float.
This carport is designed with a concrete roof with a wooden ceiling layer. The gray color that dominates the carport, looks harmonious with the overall facade of the residential building. Coral brushes and ceramic tiles line the carport floor.













Beautiful and shady, at least these three benefits are what you can enjoy if the carport is roofed with vines. For the floor, paving blocks are used, which are installed only on the vehicle's wheel path, while the rest is left covered with grass. The uniqueness of this carport can be seen from the geometric iron frame with an irregular width, which matches the facade of this modern house. The trapezoidal roof shape manages to reduce the formal and rigid impression arising from the overall shape of the carport which is very simple.
Wanting to reduce the heavy impression of the building, the carport was designed using a polycarbonate roof and iron frame. The strength of the carport is supported by a row of iron slats lined up transparently. The brushed coral floor combined with diagonally arranged stucco makes the carport look dynamic.
The semi-transparent carport is named because the roof of this carport does not seem to be completely covered, partly covered with concrete and partly covered with glass. The floor is made of mosaic stones with lanes for water drainage.
It's common for the design of a carport to match the design of its facade, and it's common for the designs to "blend" into each other, as is the case with this carport. The modern design matches the natural-looking facade of the house. The floor is covered with a stone slab, which is one of the tactics to integrate the carport. Shaded by a roof made of tempered glass and supported by columns of white iron pipes, the carport looks elegant.
The support columns are angled to make them look different from other carports. The elegance is further enhanced by the pattern on the tiled floor and the transparent effect created by the tempered glass. Strength is shown by the material made of iron with a solid black finish. Lightness is shown by the design of the iron bars arranged in a row as the "fence" of the carport. The roof frame is made of steel with a polycarbonate covering, the floor of the carport is tiled with a rough surface and grouted, criss-crossed with a mixture of black coral and cement.
This carport design successfully "lightens" the overall impression of the house facade, which is dominated by a boxy shape. The presence of two carports in front of the house makes the house look different.
The design is made symmetrical, the same on the right side and the left side so that it looks balanced for the cover, steel coated with polycarbonate is used. The two carport roofs are united by the roof on the terrace, which is made with a similar design. This carport appears sturdy thanks to the presence of mild steel material on the roof.
The use of earth-colored tiles, combined with small coral stones, adds a masculine and natural impression. In addition to providing protection for the car, this carport also provides a shady and beautiful impression, thanks to the presence of a garden around it. In this carport, black iron grilles are lined up neatly as a "hat" from the hot weather during the day. The cement floor with box-shaped strokes makes this carport textured, non-slip and safe when stepped on, either by the occupants, or by vehicles. Matching the gray color of the facade, the supporting poles of the "hat" are painted in the same color.




Post a Comment for "The best minimalist canopy parking"